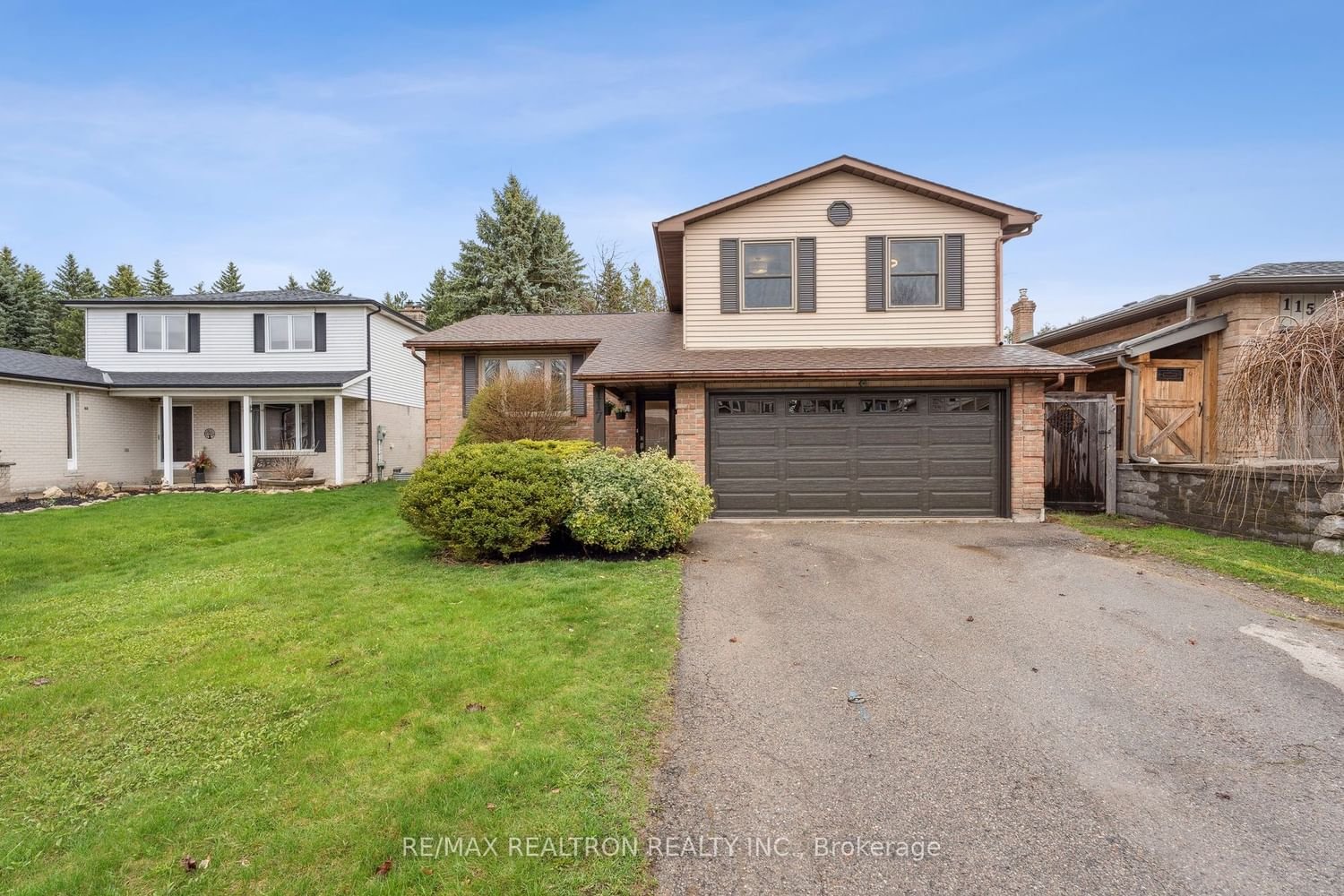$1,349,999
$*,***,***
3-Bed
3-Bath
1500-2000 Sq. ft
Listed on 4/25/24
Listed by RE/MAX REALTRON REALTY INC.
Welcome to your dream home! This immaculate property boasts a flawless blend of modern design and timeless charm. Nestled in the highly sought-after neighborhood of Aurora village, convenience and comfort converge in this inviting abode.Step inside to discover a spacious, light-filled living area, perfect for entertaining guests or simply unwinding after a long day. The meticulously renovated kitchen offers stainless steel appliances and sleek quartz countertops. With three generously-sized bedrooms, this home offers ample space for the whole family to relax and recharge. Each bathroom has been thoughtfully updated with elegant fixtures and contemporary finishes, ensuring both style and functionality. Outside, the enchanting backyard provides a serene escape from the hustle and bustle of daily life. Whether you're hosting a barbecue or enjoying a quiet morning coffee, this private retreat offers endless possibilities for outdoor enjoyment.Conveniently located near all amenities, including shopping centers, restaurants, and parks, every convenience is at your fingertips. Plus, easy access to major transportation routes ensures effortless commutes to anywhere you need to be. Don't miss your chance to make this exquisite property your own.
Phenomenal School District - St. Andrews College & St. Anne's School Please see feature sheet for full list of upgrades. Please see the feature sheet for the full list of renovation upgrades and features.
To view this property's sale price history please sign in or register
| List Date | List Price | Last Status | Sold Date | Sold Price | Days on Market |
|---|---|---|---|---|---|
| XXX | XXX | XXX | XXX | XXX | XXX |
N8270426
Detached, 2-Storey
1500-2000
7+3
3
3
2
Attached
4
Central Air
Finished
Y
Alum Siding, Brick
Forced Air
Y
$4,940.32 (2023)
177.19x49.12 (Feet) - 58.28 Ft X 177.19 Ft X 20.96 Ft X 28.06
